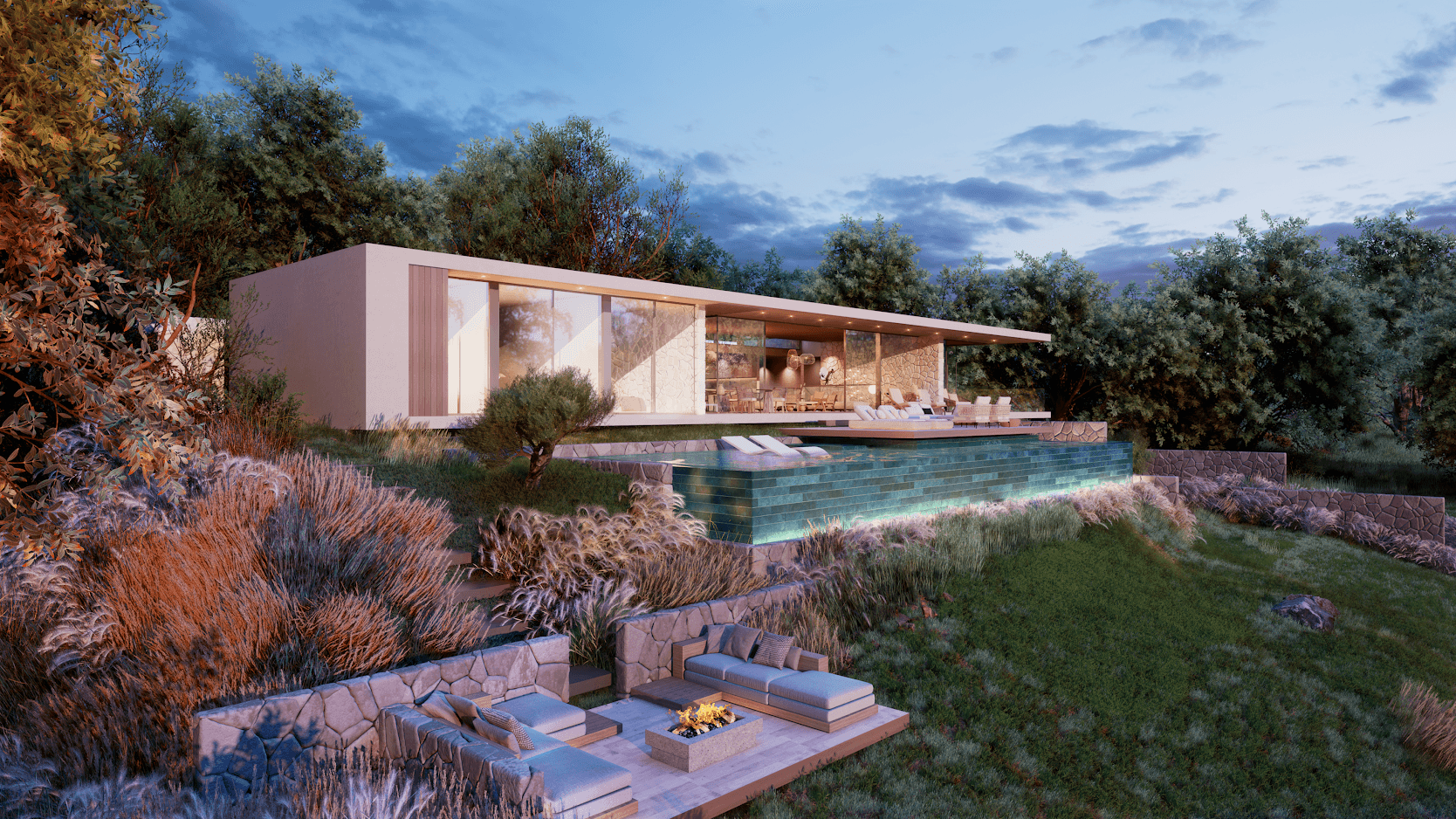
RA Custom
The Complete Customizable Design-Build Experience
Limitless locations
Skip the MLS and gain the freedom of choosing from a nearly unlimited number of home sites. Our acquisitions team will work with you to find your dream land, on your timeline.
Award winning architects
Our architecture team is internationally renowned and bring design knowledge from all walk of life. With this program you can work with them, one on one, at no cost to you.
Rare luxury
Our international team has connections to rare products from across the globe. This allows us to source natural resources like unique wood and stone to build luxury homes with soul.
8 step design & build process
1
Site assessment & pre-design
Whether you already own a lot, or are looking to purchase one, site planning is a very crucial stage in the design and build process. There are key things to consider when you’re selecting which lot to build on, or where to position the house on the lot you already own. Some things to consider are: zoning regulations, accessibility, topography, path of the sun, views, drainage, and utilities. Each of these items can have an impact on costs, but can also have positive or negative long term effects.
2
Choose your home design
Looking to start building quickly, browse our home collection online and choose a plan that best fits your needs, and is ready to build. All design options have been crafted by our highly skilled architecture team. If you cannot find something that meets your needs, you can work with our architecture team to create a custom plan.
3
Conceptual design
The conceptual design stage of a new home build is certainly one of the most interesting stages, where we let our imaginations flow and bring your dreams to reality. Some first look for a builder, while others first look for their architectural design team. When these parties are separate, it can often create a disconnect, by generating a design that may not meet your expectations in terms of budget, constructability, or design intent. At RA, we are the designer as well as the builder, which allows for an integrated approach including an in-house team of: Architects, Interior Designers, Estimators, and Structural Engineers. We aim for a highly integrated approach to ensure you’re provided with a uniquely seamless experience.
4
Design development
At this stage, we have a completed Conceptual drawing that works with your needs, but now is the time to ensure the design’s integration with other aspects of the build. We detail the home, utilizing the most advanced software on the market, to create a fully functional 3D model. With this model, we can fully integrate the other services between our internal team and external consultants, to ensure there are no clashes with other items, such as HVAC or plumbing. Although the details are less exciting than conceptual design, this is a crucial part of the process so we can ensure everything is accurate for the build to ensure we follow your build budget.
5
Engineering
One of the most important aspects of a design-build process is ensuring the integrity of the home is the highest possible quality. From environmental impact calculations to structural security and efficiency of its utility usage - our team of structural designers and environmental engineers will not only account for your engineering preferences, but what’s best for the planet, and the municipality.
6
Permitting
Each municipality has specific criteria that we must abide by for the permitting process. In Step 1 we validated what will be permitted on your lot, and now we must submit the drawings to validate our assumptions. We are highly versed in the municipal requirements and may be able to provide you with early indications as to some of the costs associated to permit and development fees.
7
Construction
Once a permit has been issued, we are clear to start construction. We can now set a firm build schedule and begin the construction process. We will take into consideration potential weather issues that may have an impact on the schedule.
8
Move in day
Once every intricate detail of your home has been designed, built and polished we’ll hand over your keys for your official move-in day.